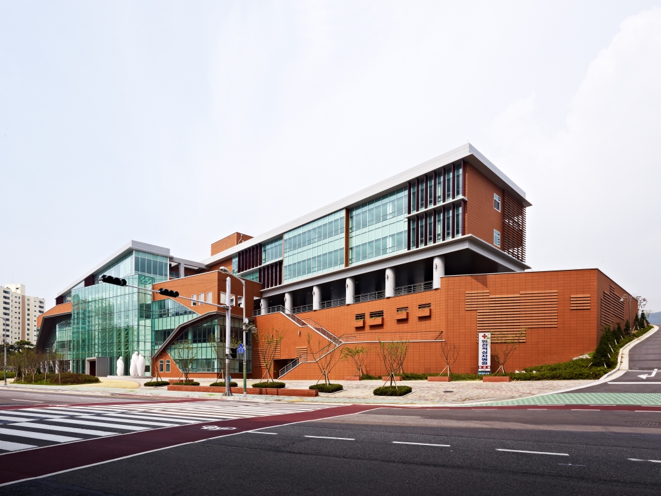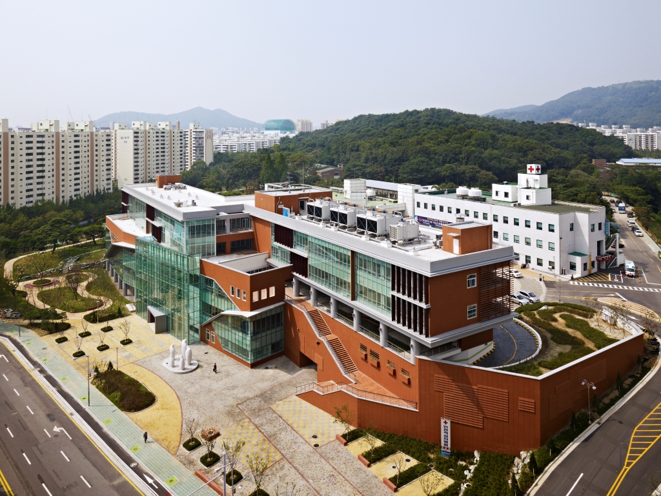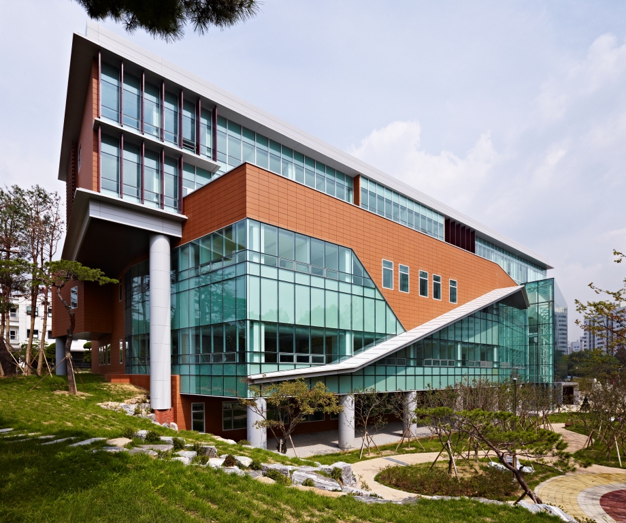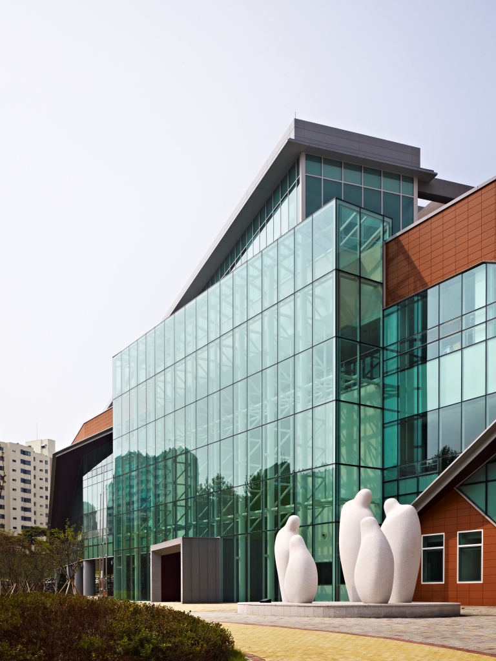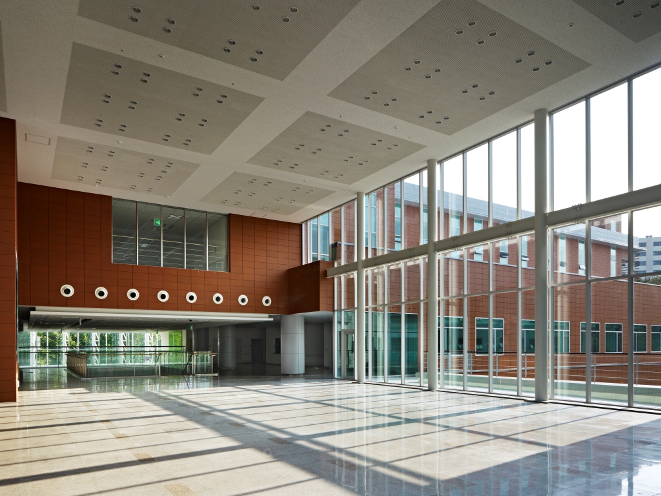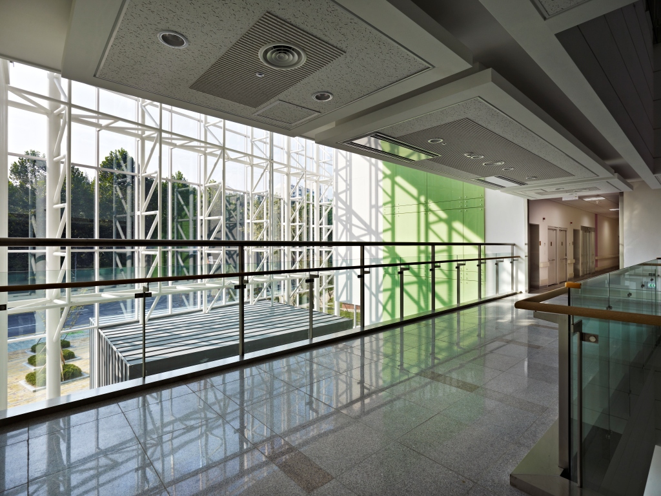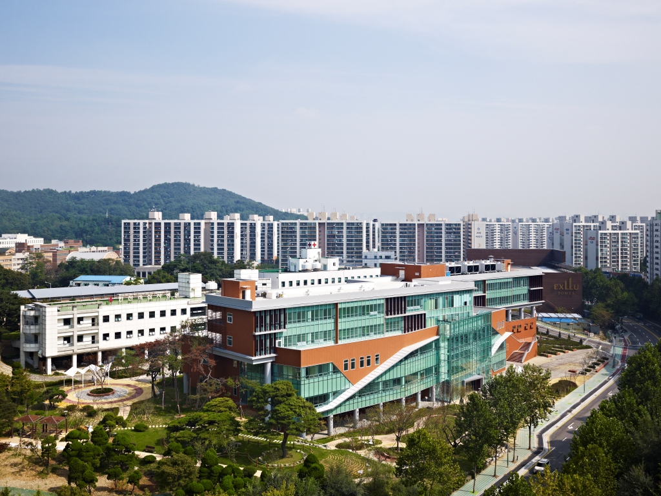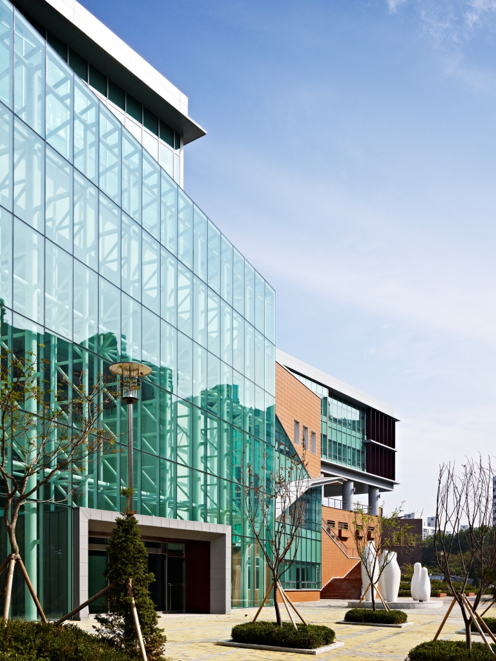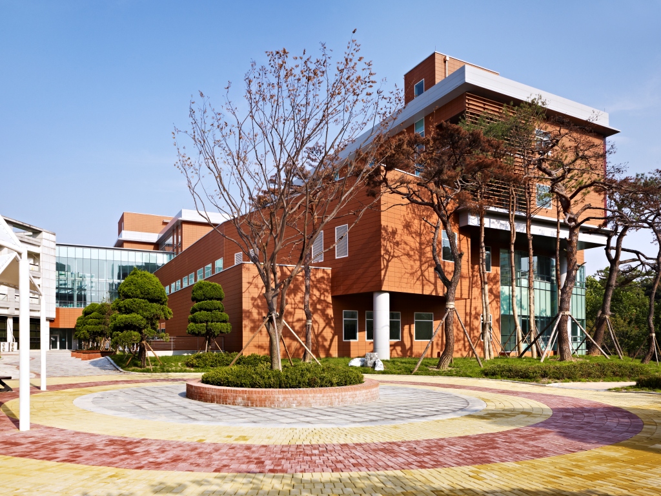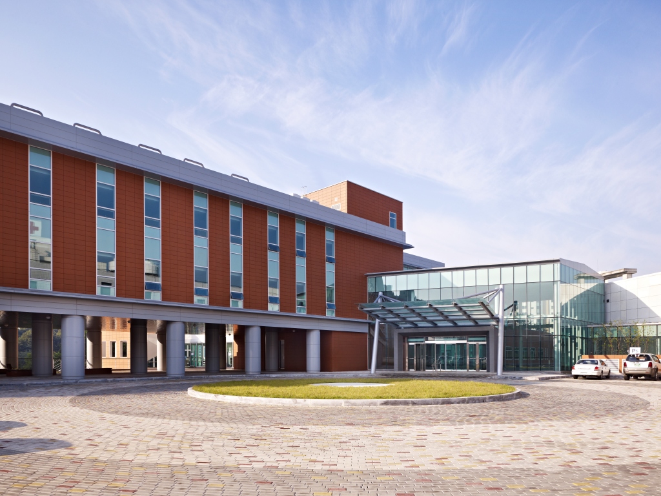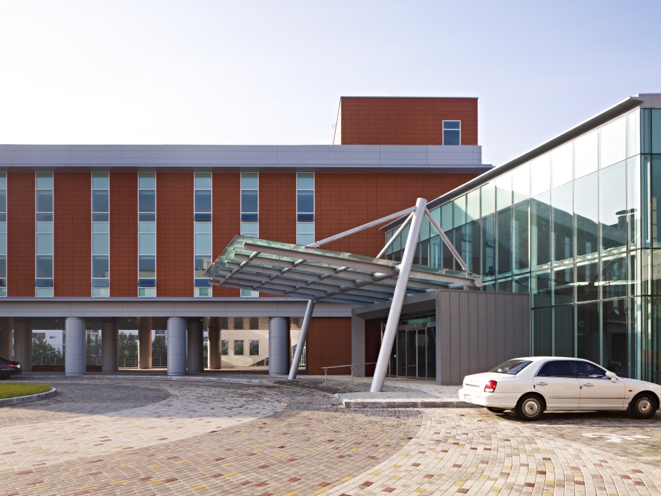(인천광역시립 적십자재활전문병원)
Gyeonggi-Incheon Medical Rehabilitation Center Hospital
기존 적십자병원과 새로 건립되는 재활전문병원을 통합하는 공간으로 ‘Hospital Street’를 계획하고 그 공간을 통하여 ‘쉬운 길 찾기’, ‘새병원과 기존병원 기능적 분리 및 관리동선 연계’ 그리고 ‘일상의 거리’를 병원내로 끌어들이도록 계획되어 있다.
병원 내부의 건축적인 제안으로, 자연과 사람이 공존하는 따뜻한 일상적 공간으로 구성된 ‘병원 로비’, 전 층의 공용존에 자연광을 유입하여 밝은 분위기를 자아내는 ‘전면 아트리움’, 각 층마다 자연과 연계된 공간으로 조성되어 환자들의 치유를 돕는 ‘치유데크’, 생활 속의 치료를 도모하기 위하여 입원병동의 양단 및 중앙의 Day Room을 연결하는 ‘치유복도(재활 Loop)’ 등이 계획되어 있다. 이런 공간들을 통하여 다양한 프로그램이 내부로 유입되고 재활치료에 도움이 될 수 있도록 배려하였다.
[설계개요] 위치 : 인천광역시 연수구 연수3동 220번지 외 3필지 지역지구 : 자연녹지지역, 택지개발지구 대지면적 : 42,411.50㎡ 건축면적 : 기존 3,628.46㎡ 증축 4,004.88㎡ 합계 7,633.34㎡ 건폐율 : 기존 8.56% 증축 9.44% 합계 18.00% 연면적 : 기존 9,841.92㎡ 증축 16,644.99㎡ 합계 26,486.91㎡ 용적율 : 기존 19.90% 증축 23.05% 합계 42.96% 규모 : 지하1층, 지상 4층 최고높이 : 24.75m 구조 : 철근 콘크리트조
[설계참여자] 간삼건축 : 한기영소장, 김천행소장, 서정훈팀장, 이혜경팀장, 박성범팀장, 정형철부팀장, 이선민팀원, 고수정팀원 성록건축 : 황인권소장, 전상원과장, 변선화대리
Incheon Municipal Red Cross Rehabilitation Hospital was planned as ‘a hospital filled with coffee aroma’, ‘a rehabilitation hospital for the disabled’, and added to the Red Cross Hospital located at Yeonsu-gu; it is expected to provide a better quality of rehabilitation services as a high-tech medical facility for medical rehabilitation of the disabled. Along the horizontal line of the facade, a pedestrian plaza was designed and built to attract visitors and neighborhood residents, and, as a result, a place for interchange was established. Using the disparity in heights of the site, the building was planned to allow its visitors to select between ‘from the horizontal line of the facade to the 1st basement’ and ‘from the plaza located between the old hospital and the rehabilitation hospital to the 2nd floor’ when they enter the building so that the ‘outpatient zone’ on the lower floor and ‘inpatient zone’ on the upper floor are vertically separated, while they are still most efficiently connected in terms of management moving line.
Hospital Street was planned as a space which would integrate the old Red Cross Hospital and the new rehabilitation hospital, and the space was intended to achieve the goals of easy navigation, a functional separation between the new building and the old building, and connection of both buildings in terms of moving line, and the sense of an everyday street.
There were various spaces planned for the inside of the hospital: Hospital Lobby, a heart-warming everyday space where nature and people would coexist; Front Atrium, a well-lit shared zone of all floors filled with sunlight; Healing Deck, a place prepared on each floor to assist patients’ recovery in a space connected to nature; Healing Corridor(Rehabilitation Loop) which would connect both ends of the inpatient ward and the central lounge(Day Room) to promote patients’ recovery in their daily lives. These spaces were designed so that various programs could flow into the inside and help rehabilitation treatments.

 2009
2009 Incheon
Incheon 42,411.50 ㎡
42,411.50 ㎡  4,004.88 ㎡
4,004.88 ㎡ 16,644.99 ㎡
16,644.99 ㎡ Hospital
Hospital B1, 4F
B1, 4F 2011 인천시 건축상 장려상
2011 인천시 건축상 장려상
